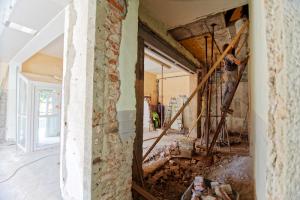 Spring and summer are the times that many homeowners consider adding on the their houses.
Spring and summer are the times that many homeowners consider adding on the their houses.
A new child in the family, a new family room, or taking in parents or in-laws are all excellent reasons to expand your home. Before undertaking such a project, here are a few things to consider.
Is the proposed addition permitted under existing zoning regulations?
Zoning ordinances are intended to place some order and consistency on what is built within a community. There can be limits on height and are often limits on “setback” from the property line. In other words, will your new addition come too close to the edge of your property to be permitted in your area?
- In some parts of the country you may find that you will have to comply with historical considerations.
- Often, planned communities have aesthetic ordinances or restrictive covenants as well.
- Your renovation may be subject to an architectural review board, especially if you live in a condominium or are part of a homeowners association.
How will the new addition tie into the existing structure?
If you are adding on by building up, will the existing framing and foundation support the new load? You may need an engineer to determine the existing load bearing capacity and/or design some reinforcement.
Careful planning is essential.
- Is there going to be a new section of roof?
- How does it tie into the existing roof?
- Will water run off properly? Where will it drain?
- Will there be uncomfortable transitions inside such as too little headroom or poor traffic flow.
Another consideration is the heating and cooling system.
- Are the existing components adequate for the increased load?
- Will the new area be on a separate zone?
- Are there chases (areas within the walls and ceiling of the existing house) to run new pipe and/or duct work?
- Perhaps a second system is in order.
Be prepared for surprises.
Opening up an existing wall can often present some surprising complications. Rot or insect infestation that may have gone unnoticed for years will now become apparent. If the situation is extensive, it can be expensive to repair, but must be done before any new construction can begin.
If, instead of building up, you are building out, the question of a new foundation arises.
- Will you build on a slab, a crawl space or basement?
- What is the condition of the soil? It may not be the same as that on which the house was built. Perhaps there is ledge that must be removed. Perhaps construction debris was buried which will have to be removed.
Adding on to your come can be exciting and rewarding, both in new space and increased property value. Be sure that you plan any such renovation as carefully as you would a new home.
RENOVATION CHECKLIST
- Zoning/setback ordinances Aesthetic restrictions
- Framing & foundation capacity
- Roof lines, drainage & headroom
- Heating & cooling capacity
- Unseen problems within existing walls
- New foundation types and soil considerations
